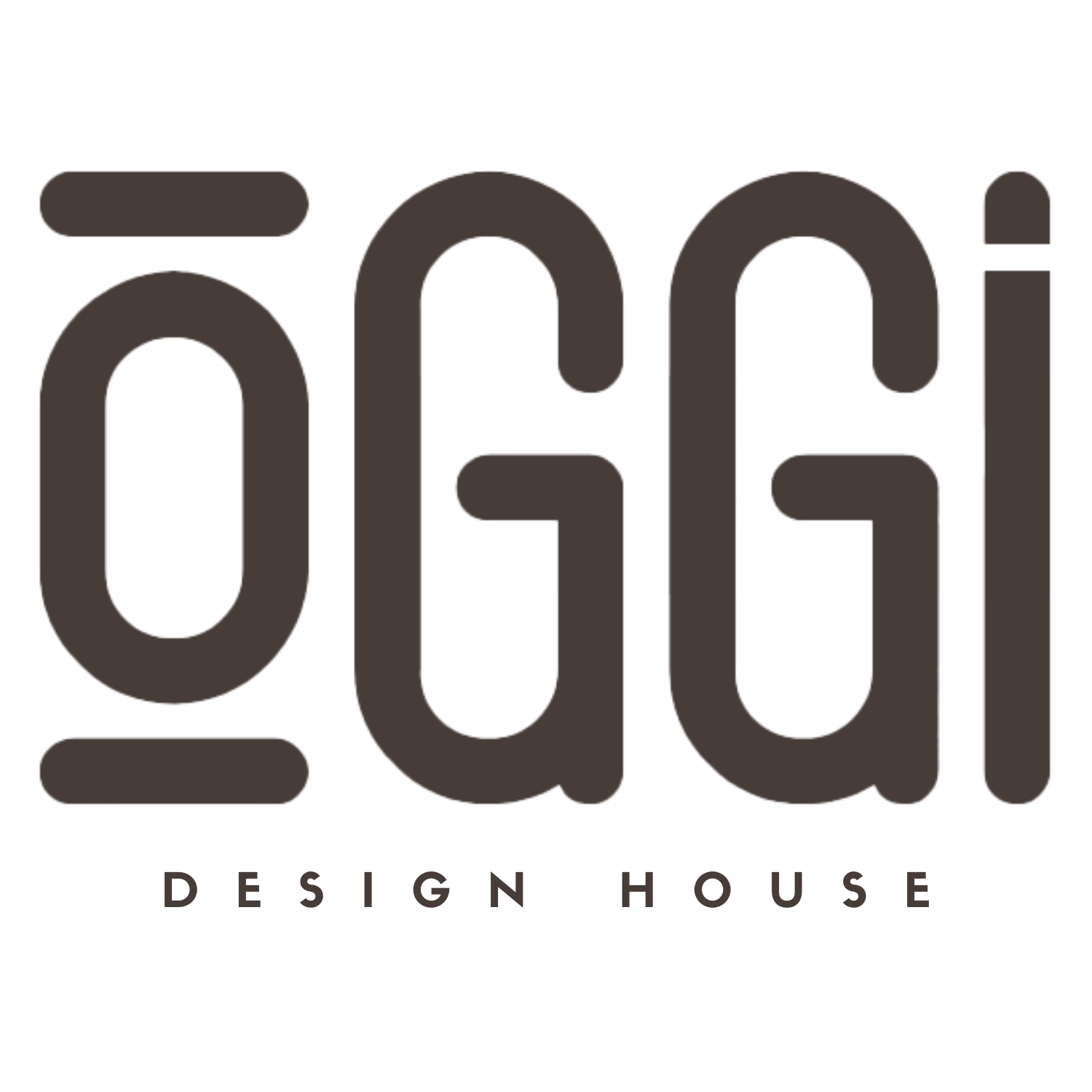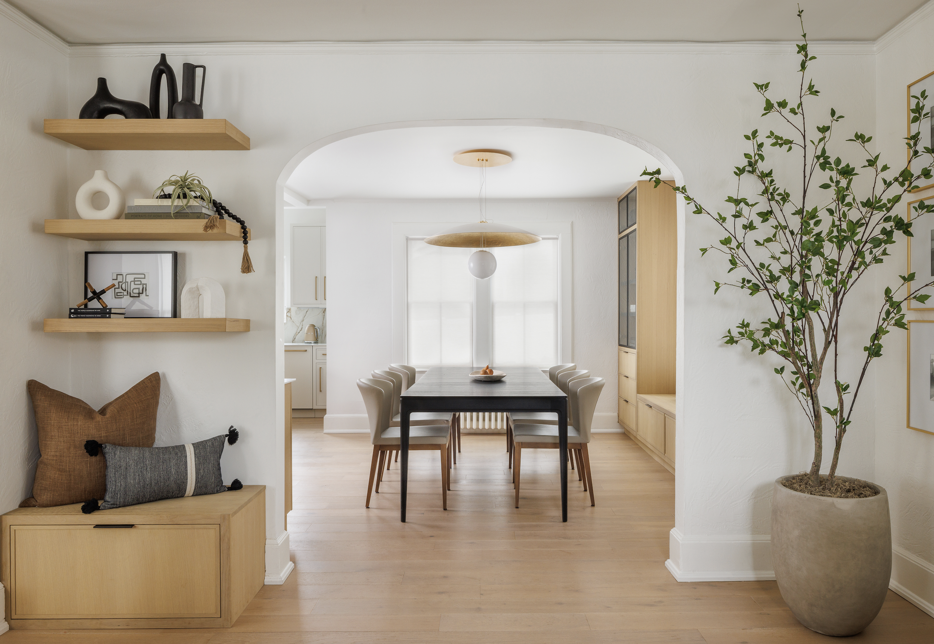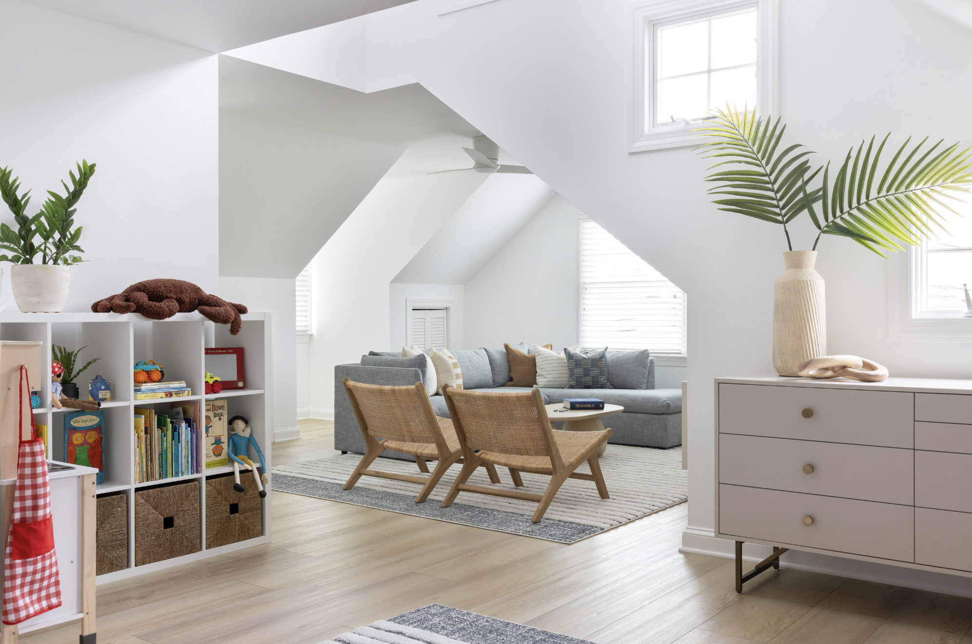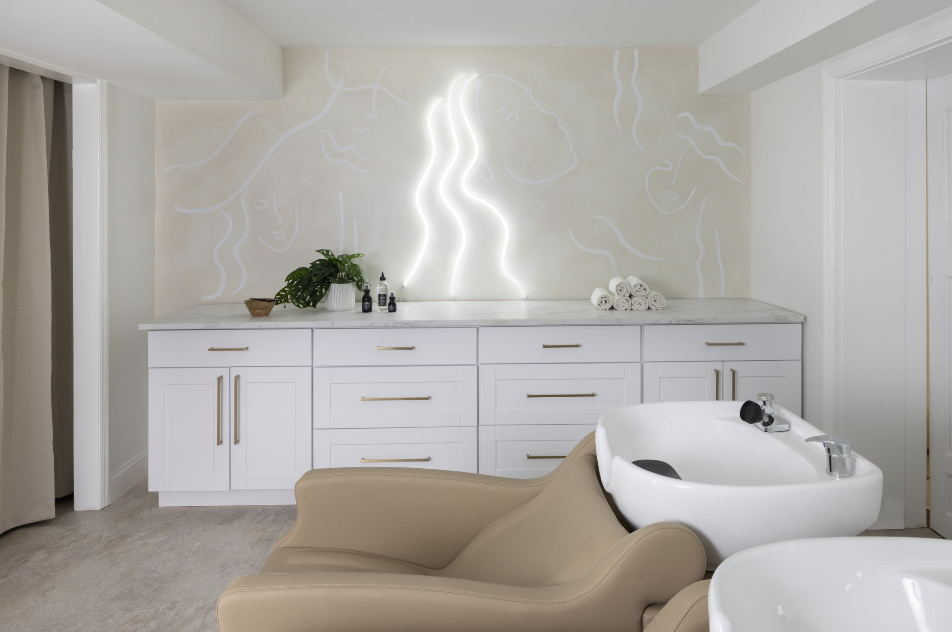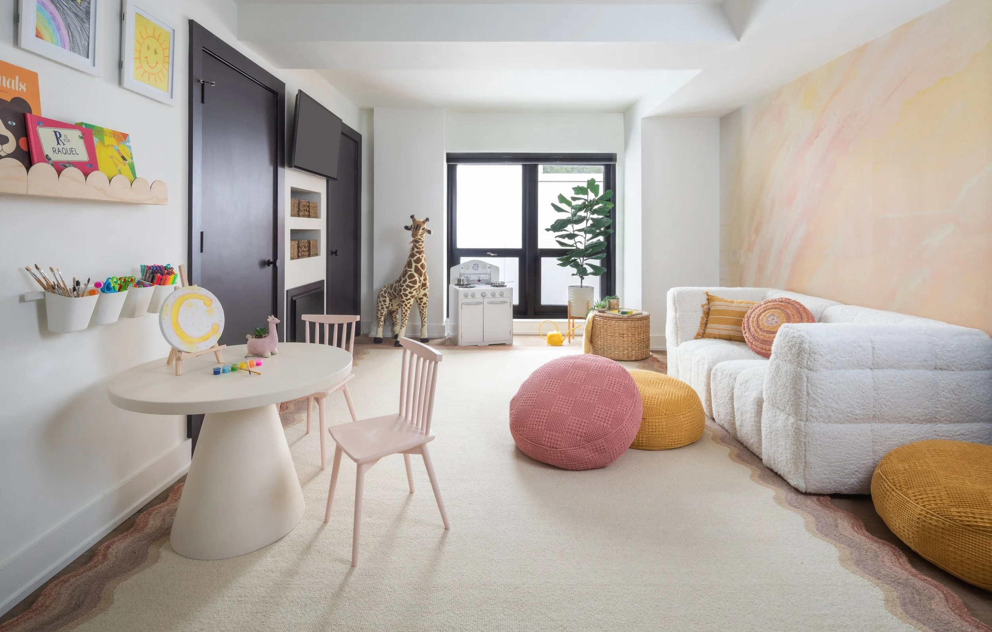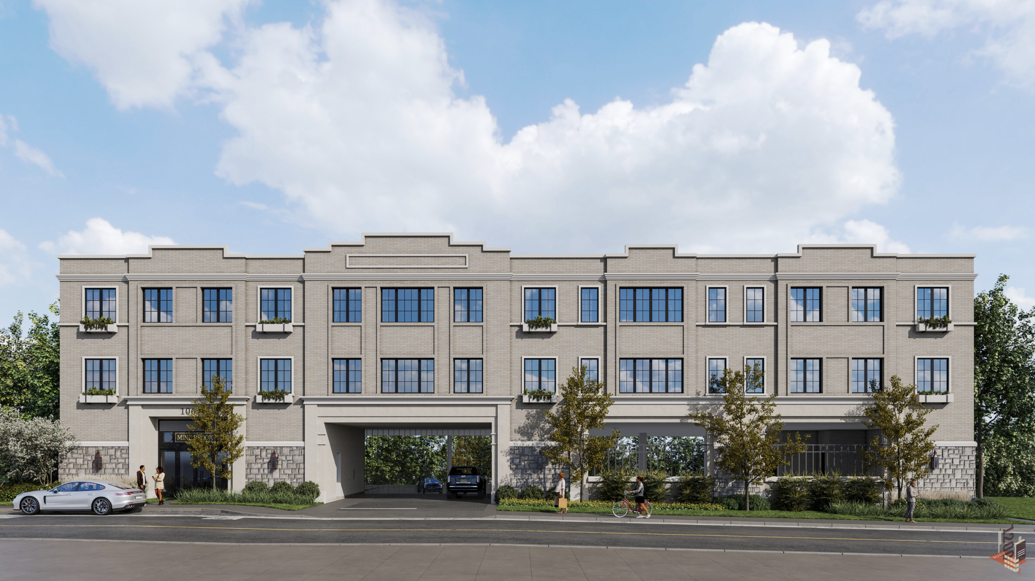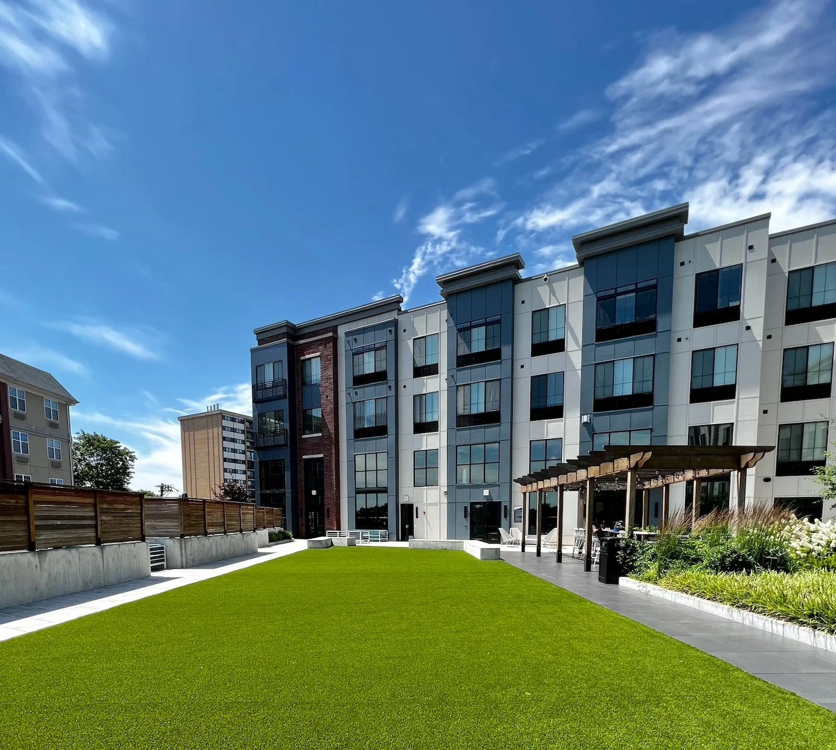RESIDENTIAL - RENOVATION
Request
Turn our 1927’s home into a space that reads more like our Pinterest boards! Custom white oak kitchen, dining room built-ins and a facelift for the fireplace are just some of the wishes on this family's checklist. Updating an upstairs shared family bath and turning their funky basement laundry room into funk-tion. (In 2 weeks pretty please!)
Design Plan
Working alongside their custom cabinet maker to create a cohesive custom look throughout the entire home. Keeping in mind a very neutral palette with pops of colors found in nature sprinkled throughout. Making the space feel current yet timeless.
RESIDENTIAL - FULL SERVICE INTERIOR DESIGN
Request
Take a large attic space close to the beach that is currently being used for storage and exercise equipment and create a space for the grandkids.
Design Plan
Divide the space into zones for gathering, exercise, sleep and play! Keep it light and bright like our seaside homeowners and at the same time kid- friendly with performance fabrics, rounded edges and soft floor coverings. In the end we expect a space the adults will also be sneaking off to lounge in.
COMMERCIAL - RENOVATION
Request
Design a brand new salon for a young hair stylist whose business keeps growing as fast as her instagram followers.
Design Plan
Honor our stylists' bohemian style. Keep the salon light and bright ensuring the owner a perfect environment to work and photograph her clients. Maximize the flow of the salon by creating stations and furnishings that are purposeful. Create buzz worthy walls that are the perfect backdrop for social media content creation.
RESIDENTIAL - RENOVATION
Request
Create a playroom that will grow with our homeowners young daughters and update its ensuite full bath in this two-story city penthouse apartment.
Design Plan
Girls just wanna have fun so let’s give them a spot to create, move, learn and play - together or with friends! Keeping the palette girly but not childish with soft pinks, yellow, black and white. The bath will play off the black and white elements of the playroom with some fun tile and timeless elements that will easily grow with the girls into their teen years.
RESIDENTIAL - NEW CONSTRUCTION
Request
This new construction waterside townhome needed to accomodate a couple and their grown children with lots of space for entertaining and overnight guests; while still feeling like the open and airy beach house of their dreams.
Design Plan
Give them all the beach feels, grand open spaces that pull double duty and cozy layered bedrooms so everyone feels right at home.
RESIDENTIAL - CONSULT
Request
To update an existing entertainment room and kitchen.
Design Plan
To create a floor plan that allows flow and ample seating for this young family of influencers to host brand parties!
RESIDENTIAL - FULL SERVICE INTERIOR DESIGN
Request
Artwork, style office shelves and complete the furnishings in the “classy coastal” couple’s new home.
Design Plan
Infuse the home with the personality of it’s young homeowners. Incorporate artwork and styling items that combine their love of music and beaches to tell their story. Complete their furnishings in a way that feels purposeful and finished but comfortable enough to function for this young growing family and their seaside guests.
COMMERCIAL - NEW CONSTRUCTION (in progress)
Request
Design and program an 18 unit luxury apartment building to cater to both millennials and down sizers in the beautiful downtown of Bernardsville, NJ.
Design Plan
Create a timeless design that allows this building to stand the test of time for years to come. We opted for a bright and airy color palette, utilizing whites, creams, blacks, and browns while also selecting luxury yet durable materials to hold up to the traffic of this apartment building.
RESIDENTIAL - NEW CONSTRUCTION (in progress)
Request
Design a custom home to work with this family of four’s design aesthetic. Keeping all elements timeless yet fun with lots of concrete, black tones, and wood accents sprinkled throughout.
Design Plan
Work alongside the project builder to create a seamless design that speaks to this families contemporary vibes. The goal is to create a timeless design that gives this family plenty of space whether they are hosting holidays or just cozying up on the sofa for movie night!
COMMERCIAL - FULL SERVICE INTERIOR DESIGN
Request
To update an existing sundeck at a city, residential apartment building
Design Plan
Use as much of the existing furnishings as possible while introducing fresh elements to provide shelter from the sun, engage the residents in activities that utilize the 30,000+ square feet available to them and create an overall modern, elevated community experience.
